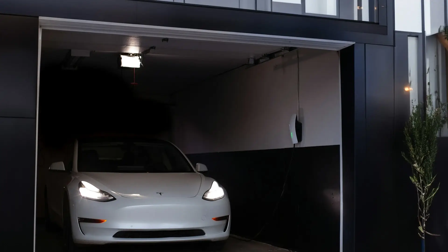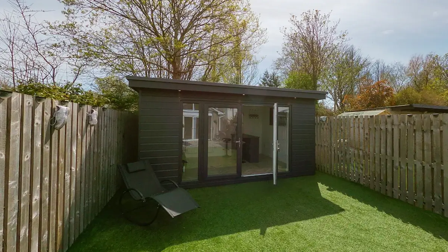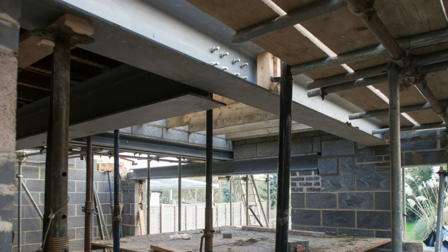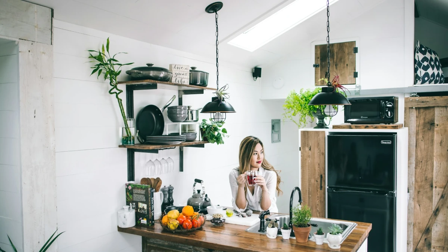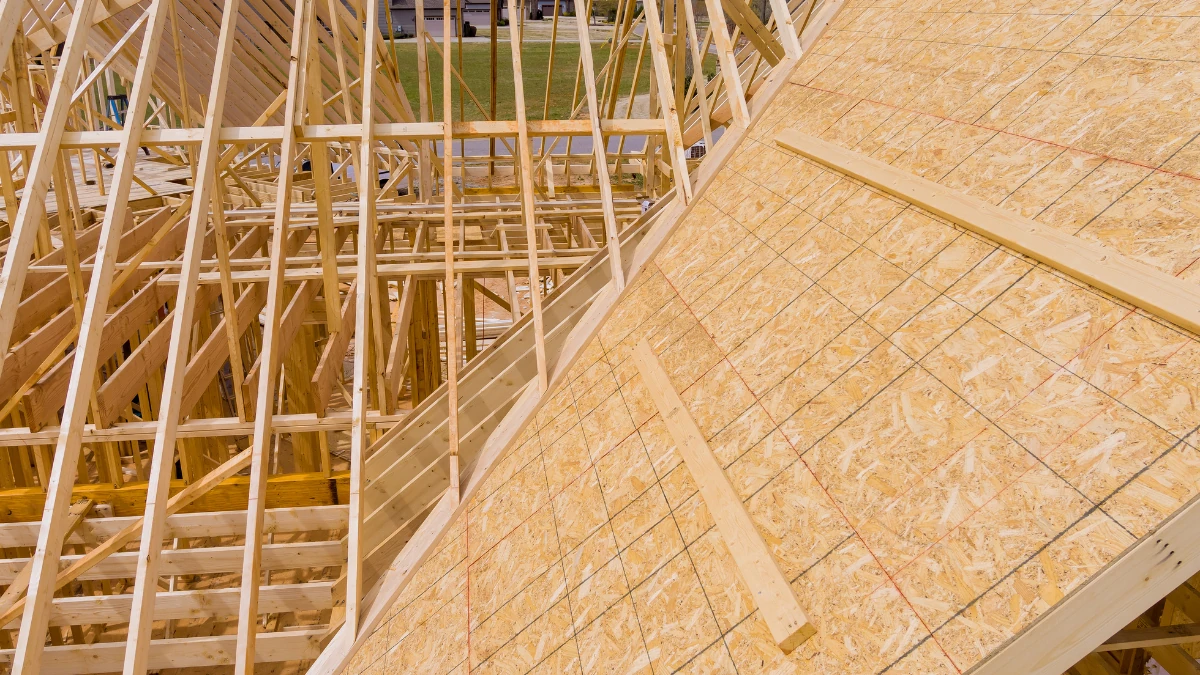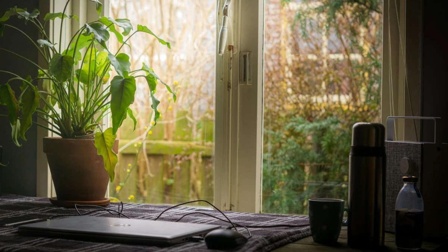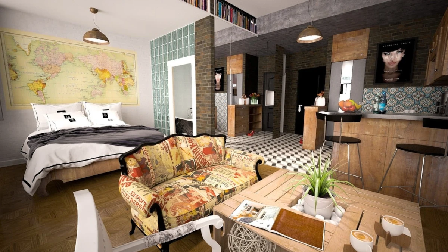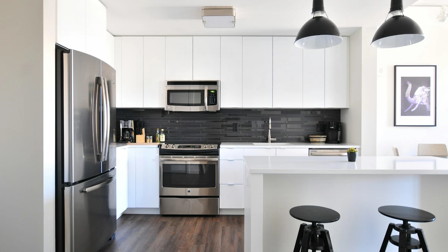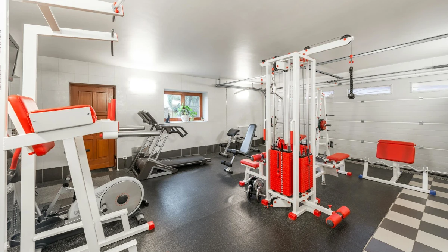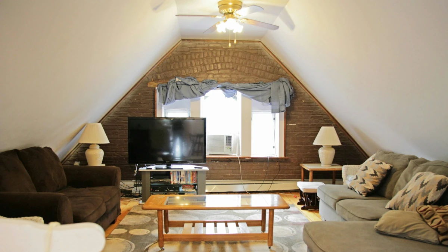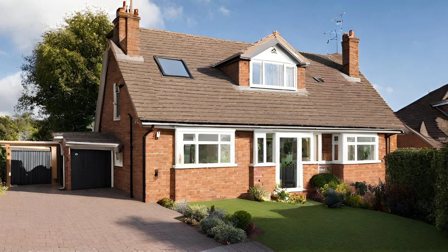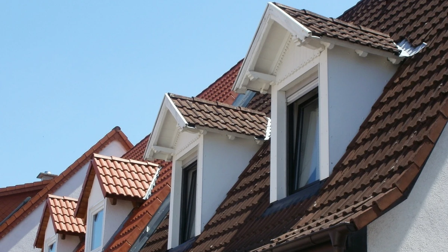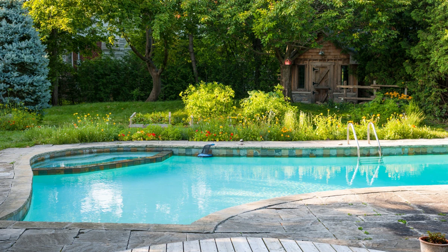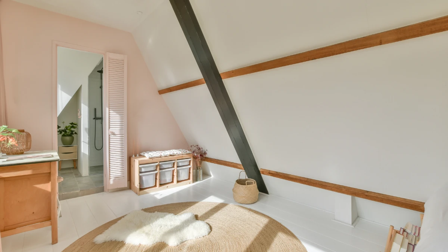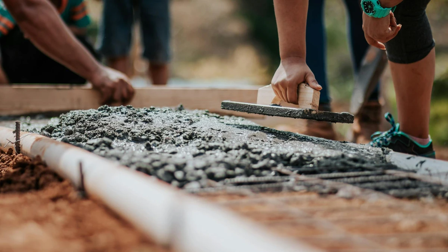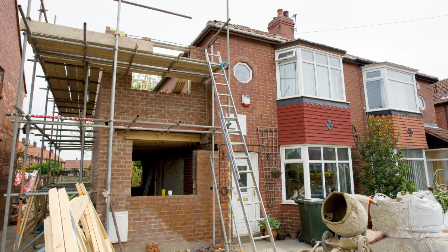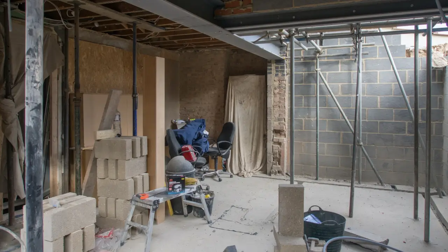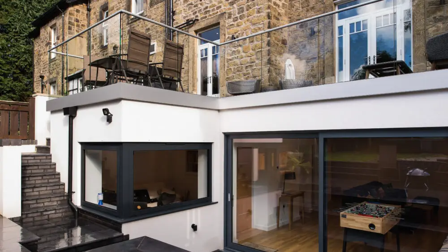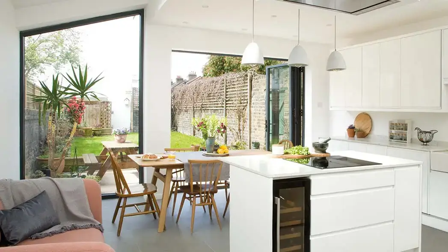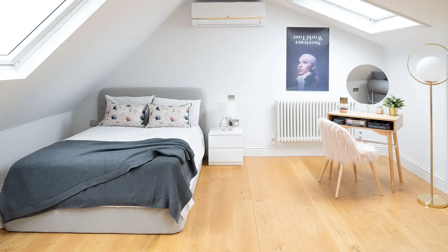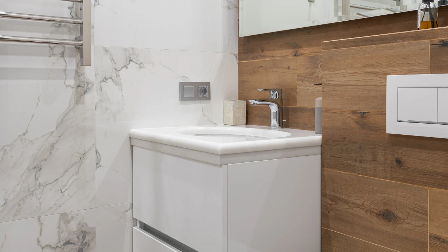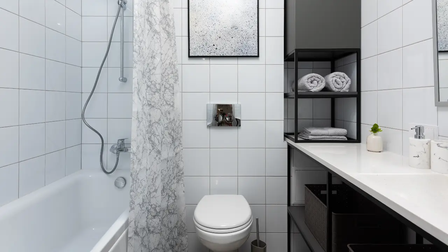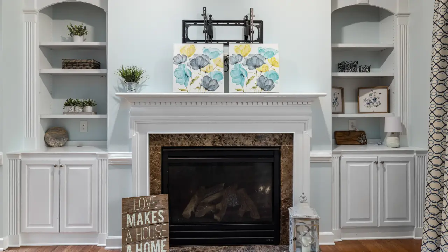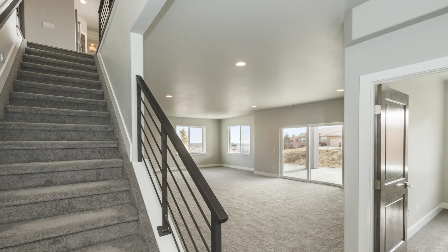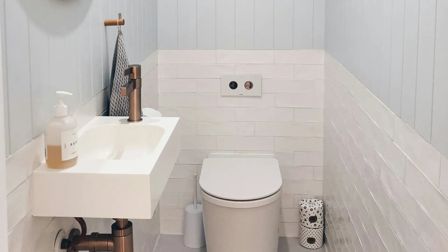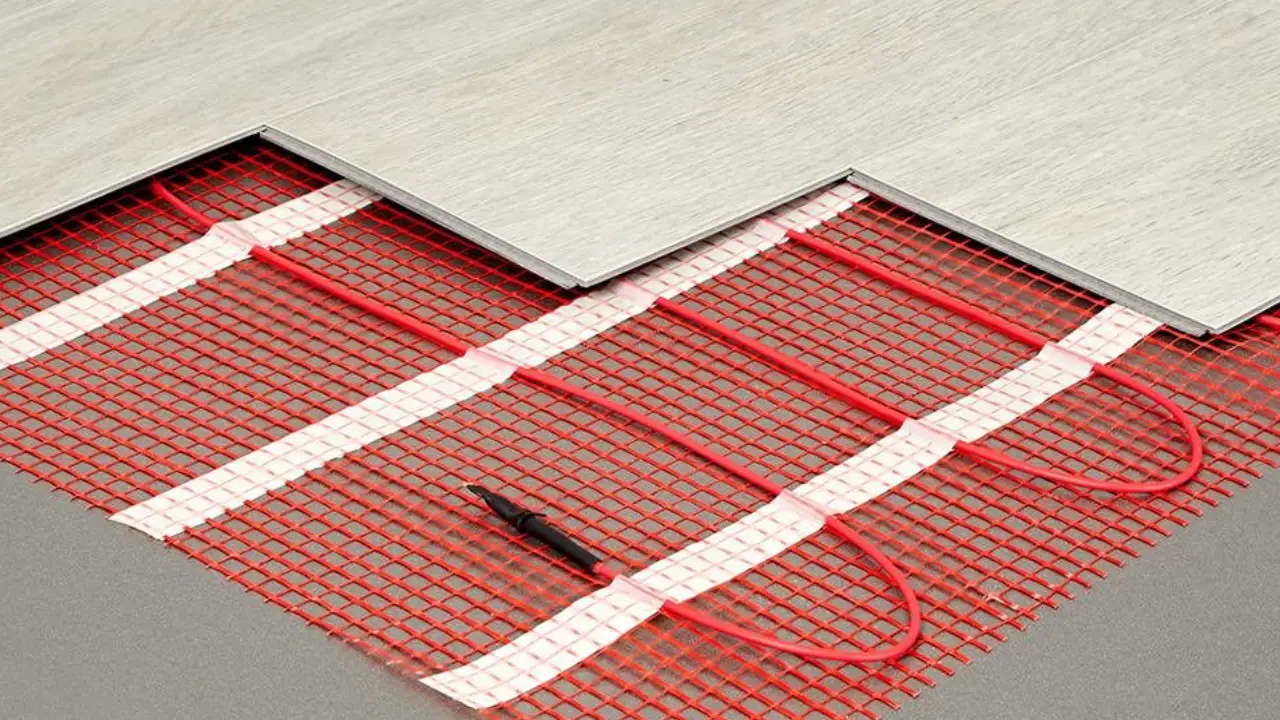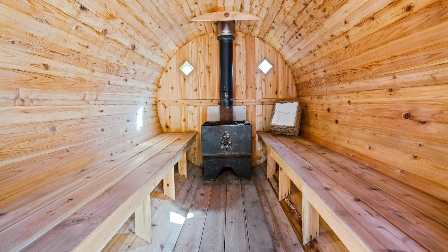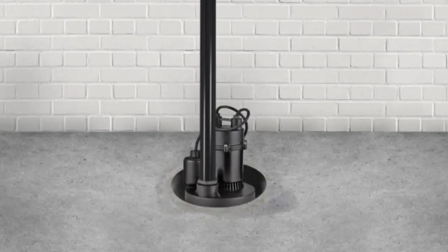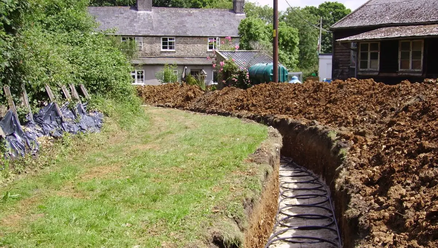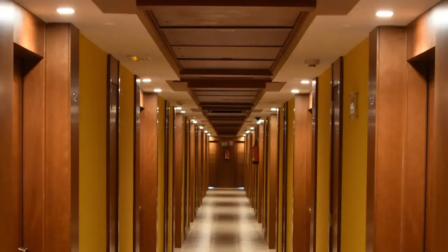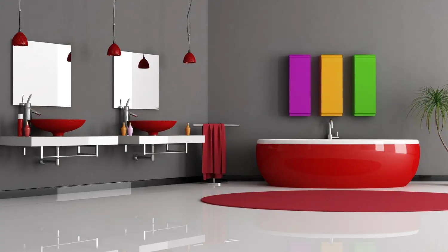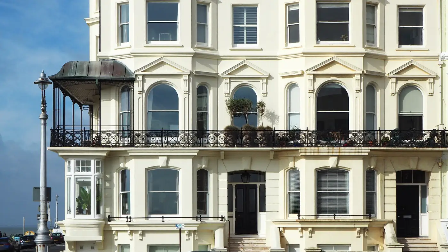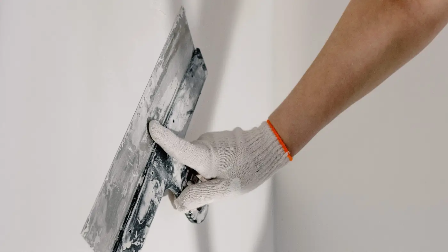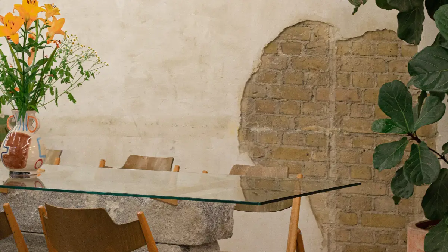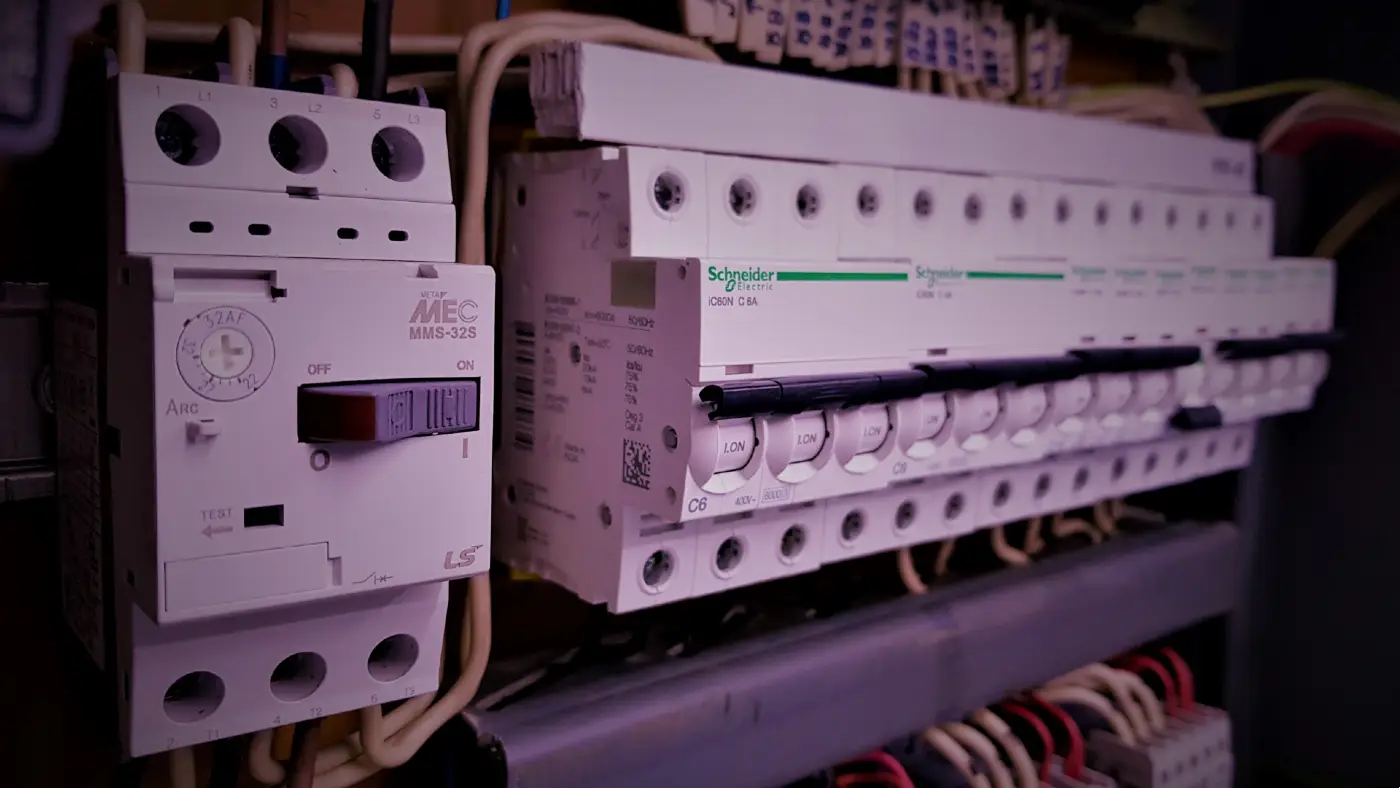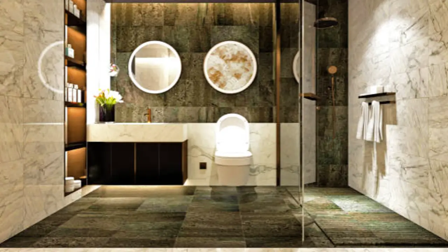Whether you’re looking to extend your kitchen with a side return extension or you want to convert your basement into a liveable space, read our cost guides to get an idea of how much each project costs before getting a more accurate quote from our database of reliable tradespeople.
Whether your extension or conversion is seen as budget or premium is mainly down to its size, but also the quality of the final fixtures and fittings. For example, a budget extension may include a single uPVC patio door that opens out into the garden, whereas a luxury extension quote may include full-width bifold doors.
Extensions and conversions can cost as little as £40,000 up to £150,000, but here are the average costs:
Budget extension cost
A basic, budget extension of around 20 square metres will cost an average of £45,000. This figure includes basic electrical and plumbing work, basic painting and decorating and flooring such as vinyl or laminate.
Mid-range extension cost
If you’re looking for a slightly larger extension with a higher standard of finish, for example with recessed downlights or wooden flooring, expect to pay a bit more. A mid-range extension of around 30 square metres will cost an average of £72,000.
Luxury extension cost
A luxury extension with premium, high-end fittings such as aluminium windows, engineered wood flooring and underfloor heating will cost an average of £92,000, but you could pay as much as £150,000 depending on the finishes you choose. The sky really is the limit when it comes to premium fittings and finishes for your extension, so it’s important to set a realistic budget to keep your spending under control.
Extensions & Conversions Cost Guides
Cost Guides for Other Common Extensions & Conversions Jobs
Extensions & Conversions FAQs
What size extension can I build without planning permission?
Under permitted development rights, most homeowners can build a certain size extension without having to apply for planning permission. You don’t need planning permission for a single-storey extension as long as it doesn’t exceed 8 metres for detached properties and 6 metres for any other type of property.
For two-storey rear extensions, it mustn’t exceed 3 metres from the original house to be eligible under permitted development rights. It must also be 3 metres or less in height.
Loft conversions have slightly different rules. The additional size must not exceed 40 cubic metres for terraced houses, or 50 cubic metres for other property types. Also, it must not exceed the height of the existing roof.
How can I reduce my extension cost?
The best way to reduce your extension cost is to keep it simple. Keep the design simple, in just a square or rectangular shape, and have standard windows and doors. Another vital way to keep costs down is to plan ahead, and employ a good builder to help you come up with a good schedule that allows for unexpected problems or delays.
It’s also a good idea to use ready-made products rather than made to order ones to keep costs down.
Does an extension add value?
Yes, an extension does add value to your home. A single-storey extension could increase your property’s value by up to 8, while a two-storey extension could add as much as 20 to your home’s value. But remember, a lot of this extra value will be down to the finish, so don’t be tempted to cut corners. Even if you are trying to extend your home on a budget, make sure all work is finished correctly and to a good standard.
Remember that if you are planning on selling your property soon after the extension is built, you won’t have as much time to recoup the costs. You should draw up a realistic budget and stick to it to get the most value out of your new extension.
