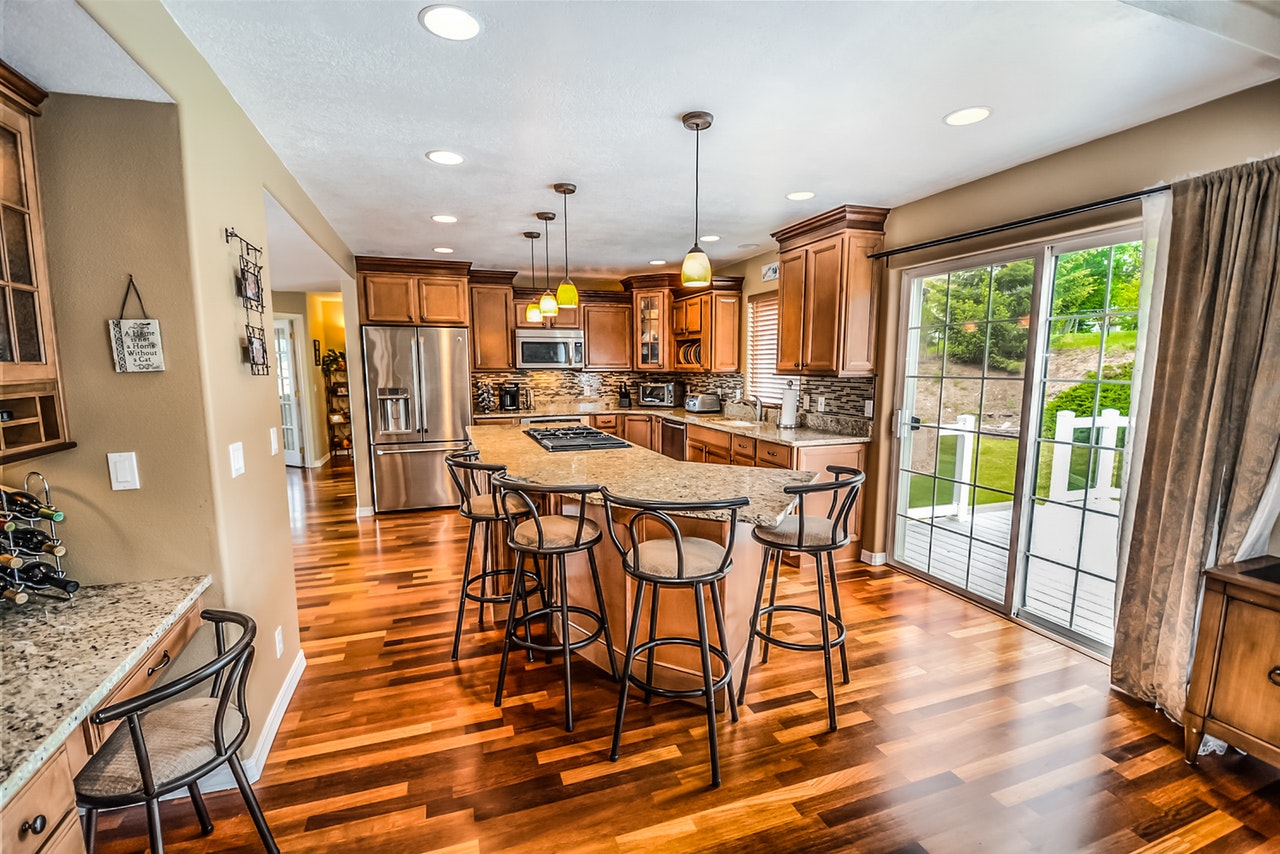Creating open plan spaces inside your home is a very popular improvement to make, and it definitely adds value to your home. Whether it’s an open plan ground floor, or a stylish open plan loft conversion, enjoying open spaces is practical, convenient and definitely stylish.
Designing an Open Plan Layout
One of the first steps in creating an open plan ground floor is to design your layout, you can do it yourself or even better hire an architech or interior designer to get professional support. If your open plan space will contain the kitchen or bathroom, for example, you have to keep things in mind such as positioning them close to an external wall for the convenience of expelling waste. From there, you can simply use a little bit of imagination and visualization to design the perfect open plan space for your house.
Don’t forget to allow for things such as opening doors, drawers, or having enough space to move around tables or chairs. Here are a few tips for planning open room:
- Think about the view you want to have. What would you like to see when you sit on the chair? Perhaps you want to have a view of your outside garden, or you want to see the living room. Keep this in mind when you start planning your open space.
- Make sure that you have enough circulation space in the room. You need to be able to move around freely, as this is one of the reasons why you want an open plan space.
- Keep away from the noise. Consider the location of this space in your house, as you preferably wanted to be free of noise. For example, if you want peace and quiet you should not plan your open space right next to your kitchen.
- Creating a loft area. If you are considering building an open plan loft conversion, determine whether you will have enough space to fit everything you need in there comfortably.
- Include stairs. You may even want to consider an open plan living room with stairs, creating a large open plan living area on the ground floor of your house. Again, here you should make sure that you have enough space available for this.
Other important aspects you should consider when planning your open space, is the type of floors you want to use, as this will have an impact on the design, the practicality, as well as the climate inside your house. You may want to choose the same floors to suit the rest of your house design, or you can be creative and create a unique open space with a distinct design.
Regardless of the type of open plan space you want to build your home, you should always work with a professional tradesman and interior designer to help design your space professionally and ensure that you use all the right materials. An open plan living area can be a great addition to your home and will definitely add value to your property, and with Hamuch this can become a reality, just check the hourly and daily rates and contact the ones that are local to you and you like most
